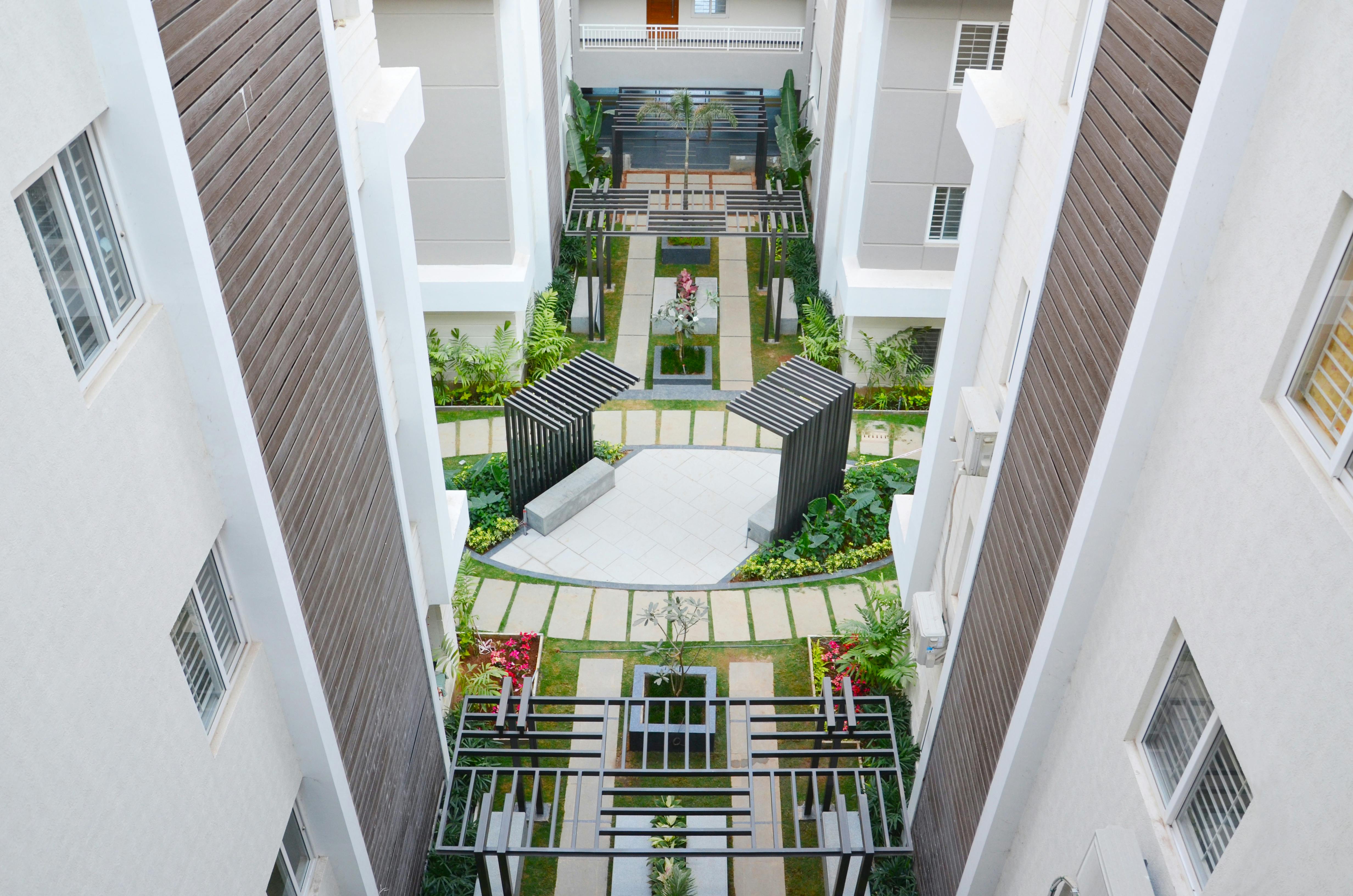A frameless shower is designed to have small gaps in the seams of the glass panels and around the door. Gaps exist because the unit lacks the thick metal frames found in traditional framed shower products. The custom nature of a frameless shower also lends itself to less forgiving tolerances than framed prefabricated units. Although a frameless shower should never be considered a completely airtight enclosure, there are some techniques that can be followed to minimize the amount of moisture that comes out of the shower.
One technique to minimize the amount of water escaping through the seams of a frameless unit is to use pieces of polycarbonate that create seals between the panels or between the glass and the surrounding walls of the enclosure.
A standard single door (less than 30″ wide and 78″ high) has a 3/16″ gap between the wall and the glass of the door where the door hinges to the wall. On the handle side of door, 3/16″ gap. A gap between the door and the wall is recommended for the door to swing properly. Finally, a 7/16″ gap is left between the sill and the bottom of the door glass.
To prevent water from seeping under the door, a polycarbonate sweep is attached to the bottom of the glass. The sweep directs water into the shower and acts as a weather stripping under the door.
There are gaps on both sides of the door. However, unless the shower head is pointed directly into the gaps, an extremely minimal amount of water, if any, will escape. The potential for minimal leakage is the tradeoff between frameless heavy glass showers and less custom thin glass framed units.
When your shower configuration includes a door and a panel, there is an open space between the door and the panel. This gap can be virtually eliminated through the use of a strike. When the door is closed, it rests against the lock that is attached to the panel, sealing the gap.
There are a multitude of other pieces of polycarbonate that can be used in certain situations to seal gaps. Consult your local glass company for non-standard needs.
In addition to using polycarbonate seals, building your opening so that the walls are plumb, level, and square helps ensure that all the pieces of the enclosure fit together better.
A third extremely critical technique to prevent water leaks is to remove any flat surfaces in the shower where water can collect. This is done by creating slopes with the tile so that the water returns to the shower.
There are two areas where the tile should be installed with a 5 degree slope. The first area is the seat (if applicable) on which the return panel glass sits. The return panel is usually where the shower head is directly pointing. If your enclosure has a seat, water will naturally collect from splashing on the return panel. If your tiling job is done correctly, you shouldn’t have any major problems. However, poor tile work can easily be exploited if water settles and sees through the grout joints. To prevent water from pooling on the seat, make sure the seat plate is gently tilted back in the shower at approximately 5 degrees.
The second area that water can burst if not built correctly is the threshold or curb. The sill is usually a single piece of marble that runs along the bottom of the shower opening. It is usually a few inches off the ground and is the threshold you pass every time you get in and out of the shower.
When water hits the door or panel inline, it rolls down the glass. The door sweep has a sloped end that directs water away from the door. Rolling down the sweep end, the water hits the sill. A properly constructed shower door sill will slope approximately 5 degrees so that water rolls off the door, off the sweep flap, down the sill and back into the shower.
If the sill is not sloped, the water will pool and the pressure of the cascading moisture will slowly force it to find a way out around the door. Even the smallest spaces in the enclosure are large enough for water to flow out and into the surrounding bathroom. The amount of water that escapes from use may not be very noticeable. However, over time, the continued presence of water outside of the shower can cause noticeable damage to wood and other surfaces.
You must be especially careful with fiberglass shower trays. While it’s okay to install a frameless shower door into a tiled opening that uses a fiberglass pan as a base, the online specifications for these products don’t mention whether the sill is sloped. If it’s not sloped, water has the potential to pool and increase leakage from your frameless shower.
